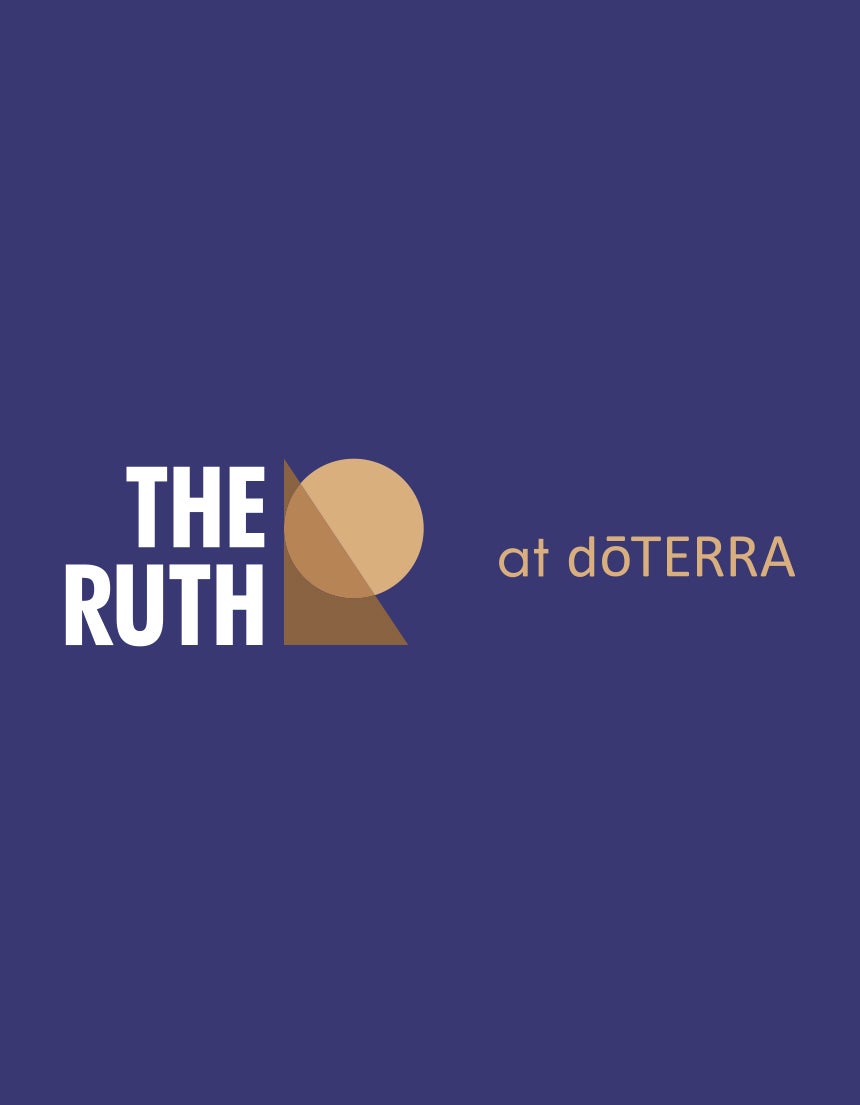Club Ballroom
The 5,500-square-foot Club Ballroom hosts pre-show gatherings and private functions. With a stage and professional sound/lighting, it accommodates up to 125 guests.
VENUE DETAILS
CAPACITY
225
FLOOR
62’ 1-¾” wide x 54’ 1-½” deep or 44’-0” at stage
Height to ceiling: 13’
Wall to wall carpet
STAGE MEASUREMENTS
18’ wide x 9’-0” deep
SOUND
The Ballroom features a built-in sound system, but clients are responsible for operating it.
(2) Handheld wireless Shure SM58 mics are included with the booking.
(2) Additional mics can be provided at $50 per day
LIGHTING
Overhead LED lighting can be controlled via a wall-mounted console. Some theater lighting is hung and focused on the stage to provide a general wash of light. If lighting transitions are needed during your event, an in-house technician must be scheduled and additional fees will apply. The windows are equipped with both translucent and solid blinds.
ROOM EQUIPMENT
(225) Chairs - Gray
(25) Tables - 60" Round
(10) Tables - Standard 6' x 30" x 29"
(6) Tables - Narrow 8’ x 26” x 29”
(1) Projector (Coming Soon)
(1) Ceiling mounted projector screen over stage (Coming Soon)





